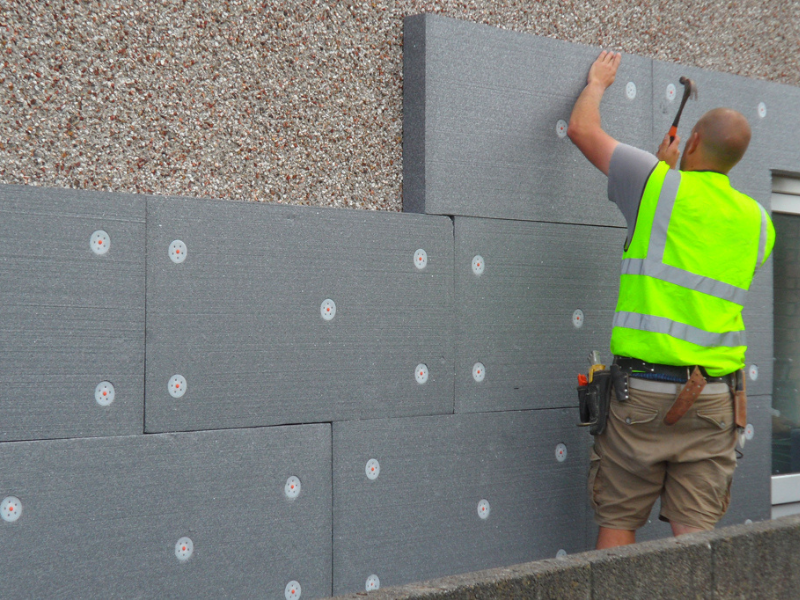External wall insulation is a great alternative when looking to improve the insulation of a building, reducing heat loss and improving the building envelope. Buildings that have been constructed prior to the 1930s are generally built with solid walls, meaning there are no cavities that can be filled with insulation. Therefore, in order to improve the insulating properties of the building, insulation must be fitted on the exterior of the walls – installing insulation on the interior would decrease the usable space and room sizes.
External wall insulation is not normally installed by a homeowner or DIYer, but instead is generally undertaken by a professional due to the complex procedures involved. Additionally, external wall insulation will transform the appearance of your home, so in some cases planning permission may be required.
As aforementioned, the process involved in installing external wall insulation is relatively complex, hence why it is most commonly undertaken by professionals. However, we’ve outlined some of the basic steps taken during the installation of external wall insulation below.

How to install external wall insulation
Render test
The first step before beginning the external wall insulation installation process is to carry out a render test. This will identify whether the existing render is strong enough to support the insulation. If the render is strong enough, it can simply be smoothed so that the insulation can be applied directly onto it. If the render is not strong enough, all existing render will need to be removed prior to the installation of insulation.
Remove and adjust pipework
Once the render has been tested and smoothed down or removed as appropriate, all pipework must be removed from the building before the installation process can begin. Temporary downpipes must also be installed to prevent water from running down the side of the building, and any waste pipes or soil pipes should either be removed or extended away from the walls – this would allow the building to function as normal during the installation process.
Protect windows
Often, professional companies will also fit a protective layer or film over your windows and doors, which will prevent them from being damaged during the installation process.
Fitting a starter track
Before the installation begins, it is important to decide at what height you’d like the insulation to begin. External wall insulation does not normally reach the ground but instead begins a few inches or feet above. Once you’ve decided on the height, this is where the aluminium start track, or carrier tray, will be installed. This creates a level starting point and can also be used to fit beading.
Installing insulation boards
Once the starter track has been installed, the application of the insulation boards onto the wall can begin. A layer of adhesive is applied to each board, and then they are stuck onto the wall in a staggered pattern. When windows and other obstructions are reached, the insulation boards are cut to fit around them. Once the insulation boards have been installed, a rasp is used to file off the edges of the boards where required, in order to ensure the surface is completely flat.
Adding mechanical fixings
As well as the adhesive, mechanical fixings are also used to secure the insulation boards. Around 10 fixings are hammered in per square metre, to ensure the insulation boards will not get blown off or fall off during periods of bad weather.
Adding beading
Corner beads and stop beads are a great way to ensure the insulation remains secure and tight around windows, doors and other obstructions, creating neat and tight edges and preventing the insulation from touching other materials.
Adding reinforcing mesh and render
Once the boards and beading have all been installed, two layers of render with strengthening properties are applied, with a fibreglass mesh sitting between the two layers of render.
Apply primer
Once the strengthening render and reinforcing mesh has been installed, a primer is painted on. This primer often contains granules which help the final render coat to stick, and the primer tends to be colour matched to the final render, in order to ensure no colours show through.
Apply the final render
The final coat of render can now be applied. This render is the last coating in the installation process, meaning that it is important to choose the exact colour and texture you like, as it will be in view on the outside of the building.
Reinstall pipework
Now all the pipework and other fixtures that were originally removed from the walls can be reinstalled, and all openings where pipework extends through the render should be sealed.
After the external wall insulation has been installed, your window sills may need to be made deeper to allow for the thicker wall. This can be done using a window sill extension, or alternatively, you can add new wider sills on top.
Additionally, you may require new or extended verge trims where the roof meets the wall to extend over the newly widened wall.








